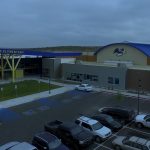The 225,000 sq. ft. Gallup High School is a state-of-the-art educational facility containing a hi-tech media center, science labs, technical/vocational shops, fine arts facilities, gymnasium and physical education area, cafeteria, dining hall and classrooms. The school was designed to take advantage of natural light and passive solar influences with all functions housed within one building […]
Education

Infinity High School
The Infinity High School, an alternative school, is a 26,000 sf replacement facility that relocated the school campus to a new state of the art facility. The existing campus housed approximately 75 students. The new facility allows for future growth to 150 students. Sustainable design elements incorporated into the project include water chilled mechanical system, […]
Wilson Middle School
Additions and renovations to Wilson Middle School consisting primarily of a 16,000 sq. ft. detached building addition. It contains ten regular classrooms, six Special Education classrooms, an interior courtyard, and ancillary space. Each classroom has state-of-the-art learning walls with technology boards and ample storage for learning tools. The interior renovations included staff toilet room upgrades […]
McKinley Middle School
The APS McKinley Middle School Classroom / Administrative Building is a two story 18,000 SF facility housing classrooms, administrative offices, and a parent room. The primary goal, other than providing much needed educational space, was to design the facility to maximize energy efficiency. An intensive study was performed to select the proper building envelope that […]
Bandelier Elementary Classroom Addition
The 11,600 square foot stand-alone building addition consists of five 1,100 classrooms, ancillary/special education classrooms, and a teacher’s work room. Each classroom houses a general classroom area, reading nook, separate storage area with student locker cubbies and a warming kitchen. A separate ‘tot-lot’ for the addition is accessible from each classroom. The ‘tot-lot’ has various […]
Vista Grande Elementary
Vista Grande Elementary was designed for 600 students, grades K–5th. The school includes 22 classrooms, a gymnasium/ multi-purpose room, a library/media center, a music room, cafeteria and kitchen, play grounds and an athletic field. The site has a significant slope and offers spectacular views of the Sandia Mountains and Rio Grande Valley. The design took […]
Inez Elementary School
This LEED Silver certified project is approximately 7,580 sf and consists of a new kitchen, a new cafeteria serving 120 students, and a new art/music classroom. The art/music classroom is capable of opening out to the cafeteria for evening and winter performances, and to an exterior stage for warm weather performances. The previous cafeteria and […]
Desert Willow
Desert Willow Elementary School is a replacement facility that relocated students from two smaller existing elementary buildings built in the 1950s. Designed for 600 students, the facility brings the Carlsbad Municipal School District up to date with state of the art design in functionality, security, and technology. It is one of two schools utilizing a […]
Ocotillo Elementary School
Ocotillo Elementary School is a replacement facility for two smaller existing elementary buildings built in the 1950s. Designed for 600 students, this 76,000 sf facility is the first of two schools utilizing a Carlsbad Municipal School District prototype design, also designed by NCA Architects. Ocotillo hosts 1st through 5th grade students with each grade broken […]
Luna Day Care
The Luna County Day Care Facility was designed to be a safe, educational and fun place for children to interact. It is on the site of the Mimbres Valley Learning Center in Deming, NM . The exterior is a combination of red metal panels and beige stucco. The main entrance/lobby area is a colorful square […]
